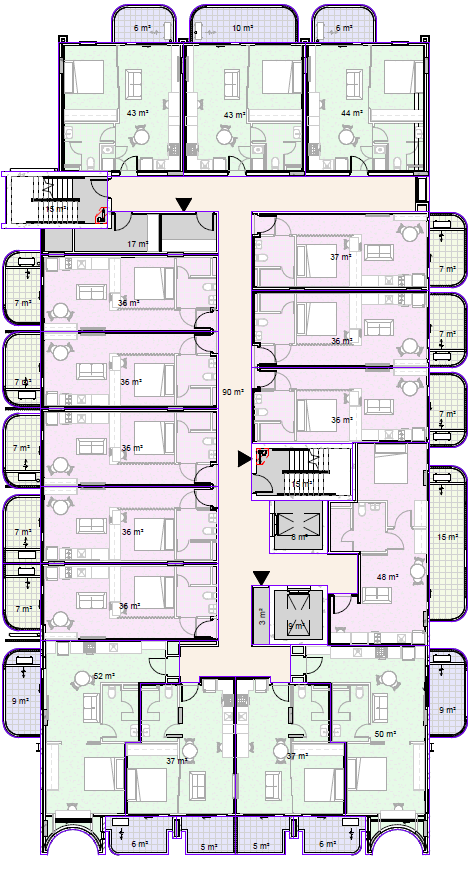Adelaide Caravan Park Redevelopment Announced
In last week of December, Aspen Group, the owners of the Adelaide Caravan Park on Richmond Street Hackney lodged plans for a $70m complete redevelopment of the present caravan park. The 1.4 hectare site is roughly triangular and bounded by Richmond Street, Twelftree Reserve, the River Torrens and Old Mill Park Reserve.
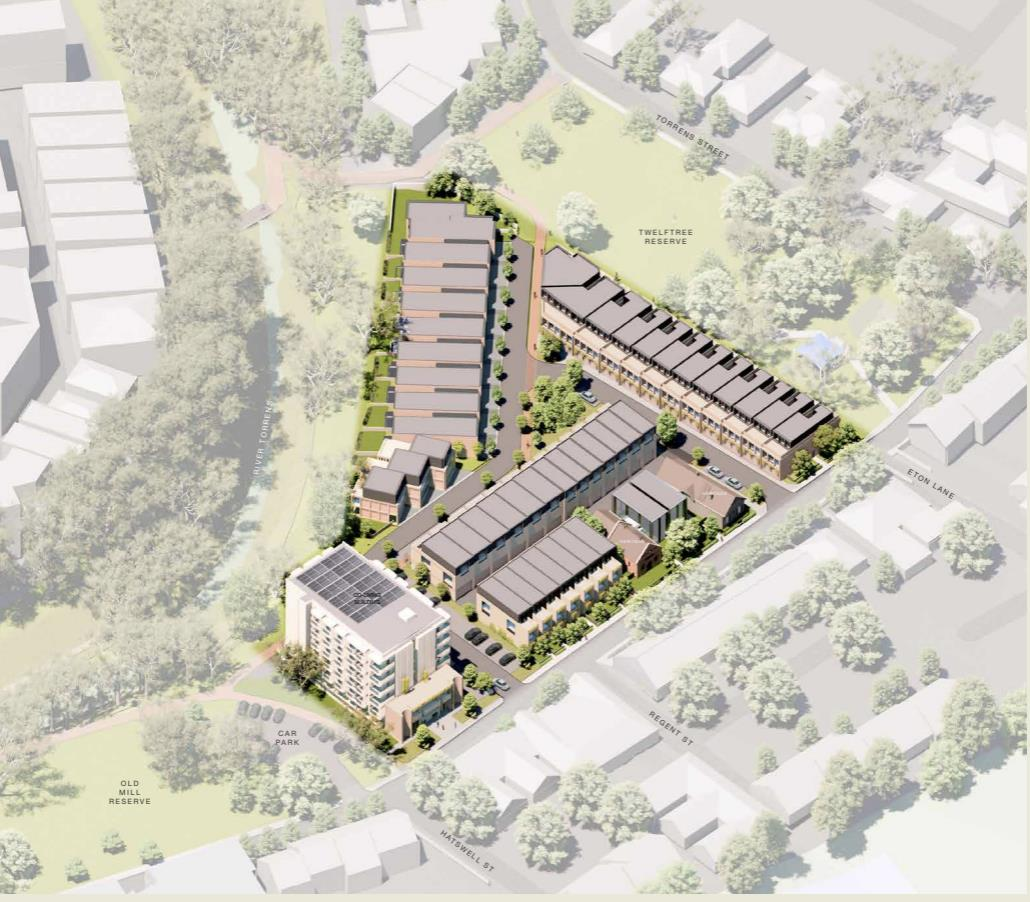
From the details released to the press and on the Aspen Group’s website it appears that the current caravan sites and cabins will be replaced by –
- A six story building containing 78 fully furnished studio and one-bedroom rental apartments on Richmond Street with some facing the Old Mill Reserve.
- Twelve three-story townhouses facing Twelftree Reserve.
- Twelve multi-story townhouses facing the river.
- Twenty four other multi-story townhouses on Richmond Street and in the centre of the site.
It is likely to be several months before the proposal is released for consultation, however SPRA will be closely watching the application and making a submission at that time. Future content can be found on the Adelaide Caravan Park page.
Matters that may be of concern include the adequate provision of parking for occupants, traffic issues on the narrow Richmond Street, and the stability of the high river cliffs adjacent to the site.
The site includes two Local Heritage Places, the former Hackney Mission Chapel (C1906) and the former Park Farm Barn (C1838-47). We will be taking an interest in how these buildings are preserved and reused as a part of the project.
It is however pleasing to see that the masterplan will include a new, publicly accessible path network, which will complete a missing link along the River Torrens Linear Park on the eastern side of the river.
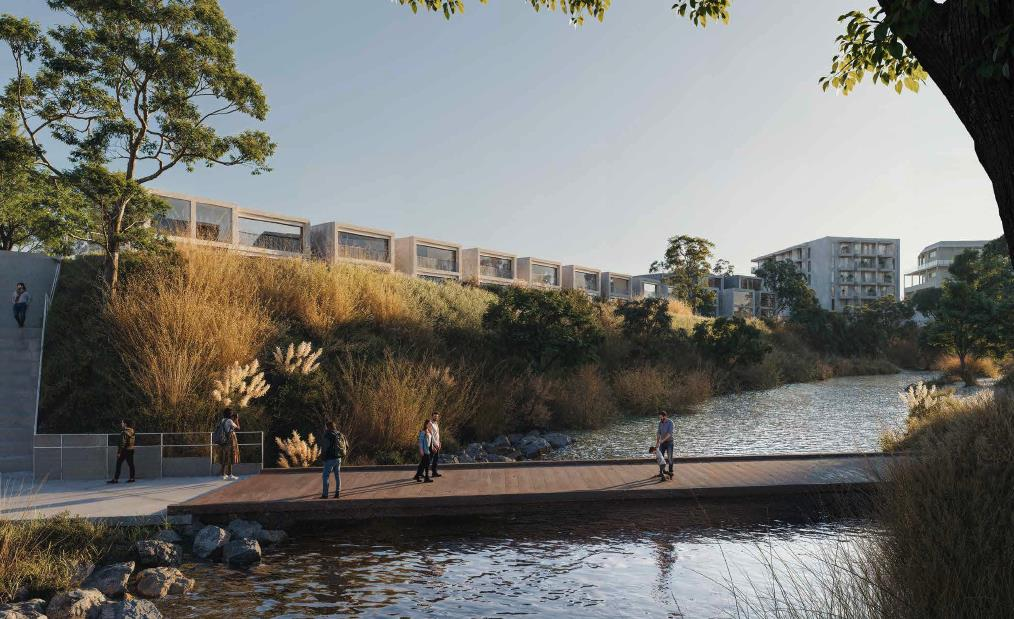
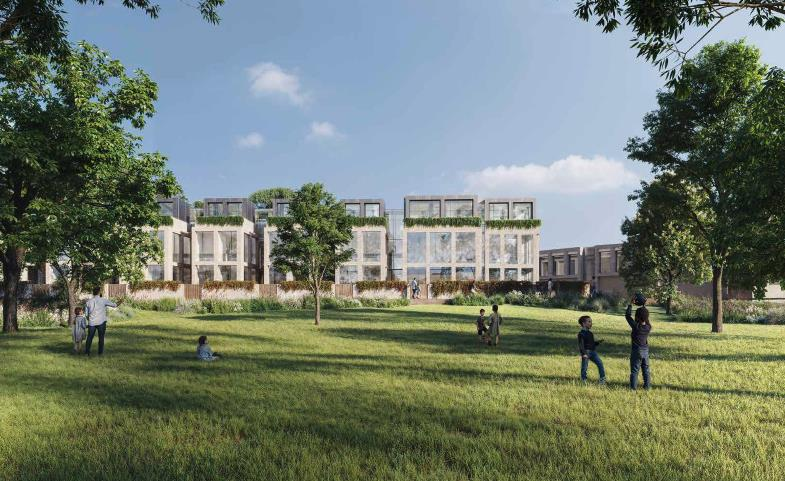
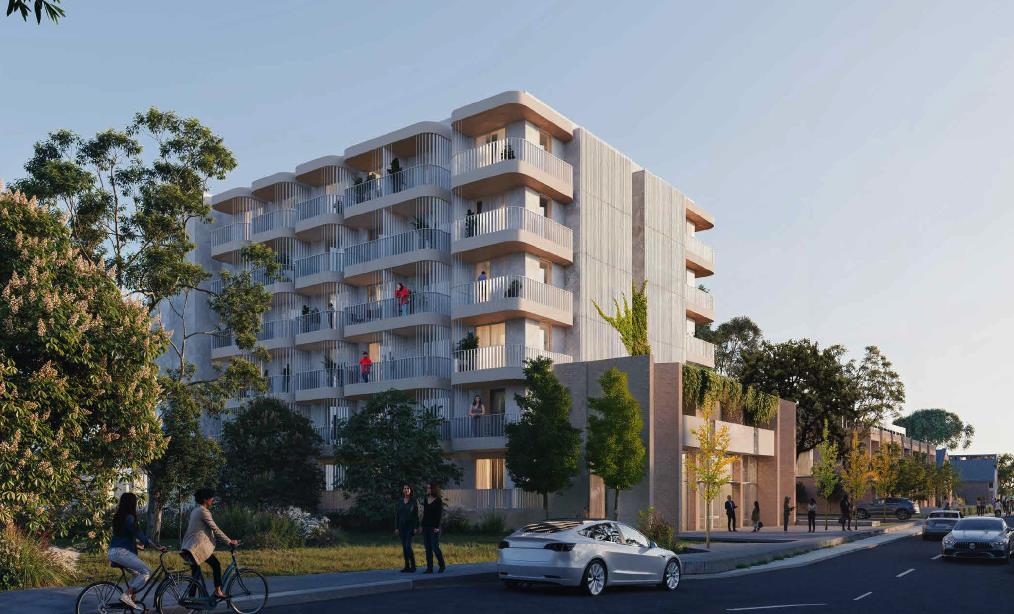
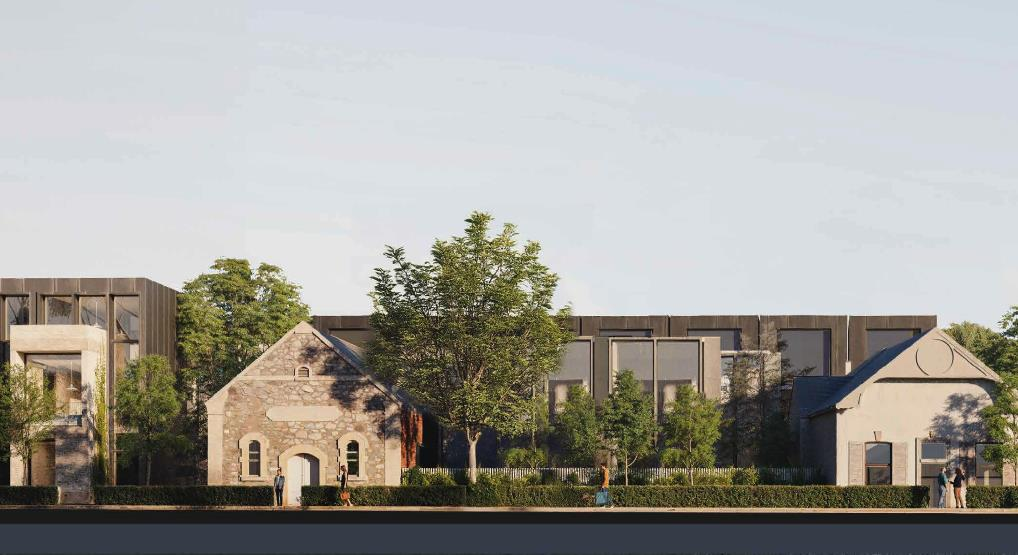
The Aspen Group South Australian Property Tour contains additional information including a proposed floorplan for the apartment tower.