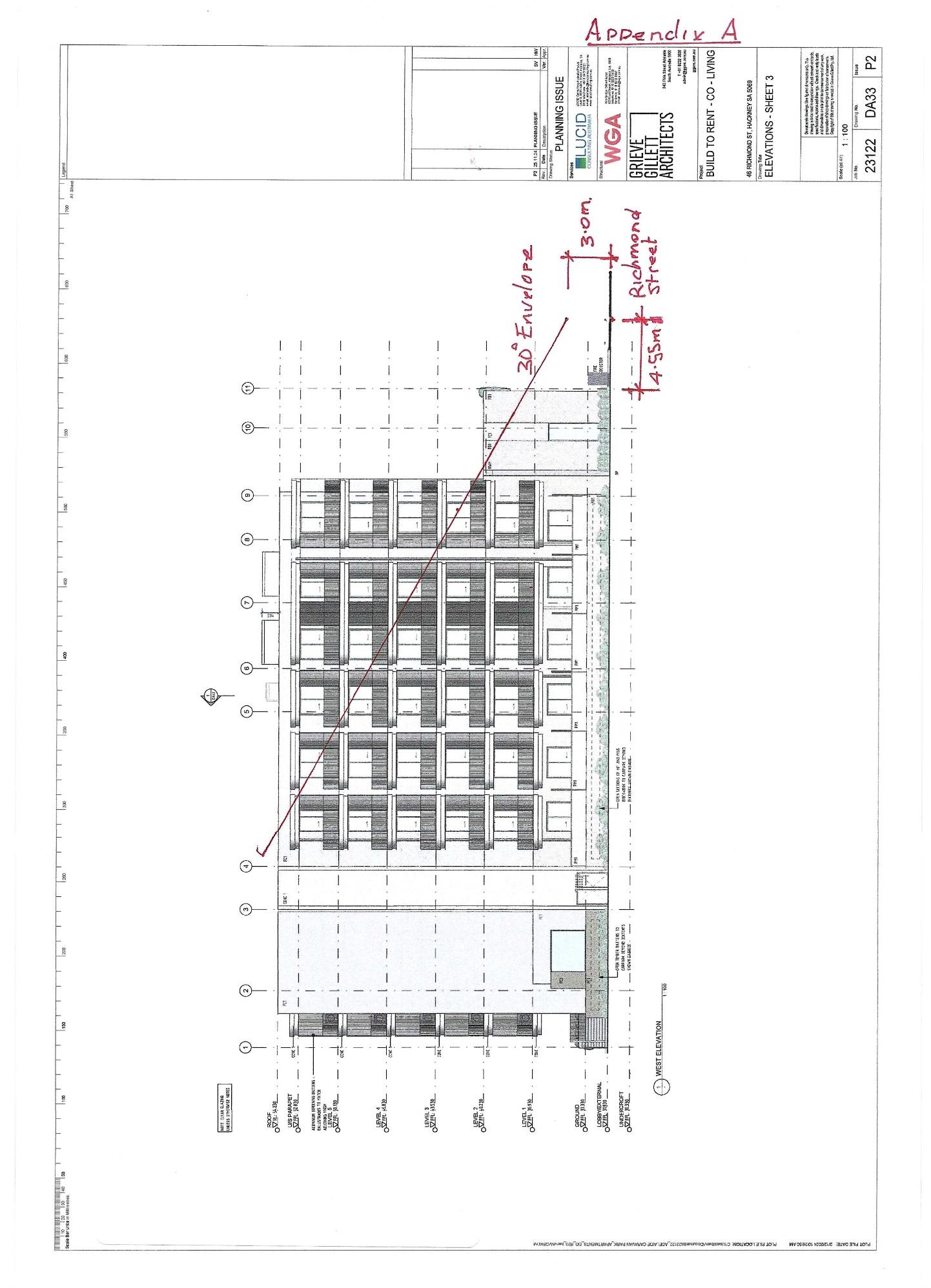Response to Caravan Park DPA
Development Application 24040449 - Aspen Group Richmond Street, Hackney
This submission can be downloaded as a pdf for printing.
The St Peters Residents Association Inc (SPRA) requests that this submission be considered in connection with this Development Application
This submission is based on the Planning Report prepared for the Aspen Group by UPRS dated 6th December 2024, and other supporting consultant reports.
Zoning
Most of the site is in the Housing Diversity Neighbourhood Zone.
This Zone anticipates: -
DO 1 Medium density housing supports a range of needs and lifestyles, located within easy reach of a diversity of services and facilities.
Employment and community service uses contribute to making the neighbourhood a convenient place to live without compromising residential amenity.
PO 1.1 Diverse range of medium density housing and accommodation complemented by a range of compatible non-residential uses supporting an active, convenient, and walkable neighbourhood.
Reference: Aspen Planning Report (APR) pages 10-11


The 6 level Botaniq development nearby should not be used as a precedent for the proposed Residential Flat Building to also be 6 levels. This will be discussed later in this submission.
Reference: Reference: Aspen Planning Report (APR) pages 18-19
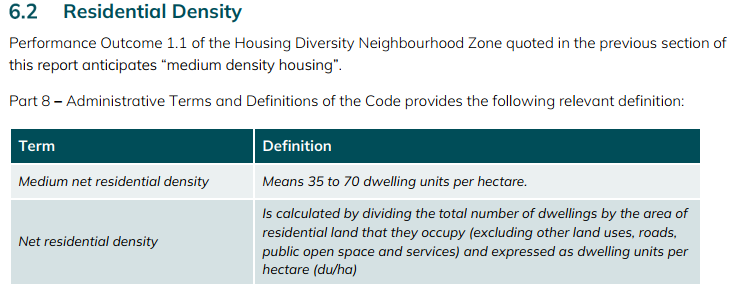
The SPRA interpretation of the desired Performance Outcome 1.1 is that: -
35du/ha equals an average site area of 286 m²
70 du/ha equals an average site area of 143 m²
and that a mid-level medium net residential density of 50 du/ha yields an average site area of 200 m²
All of these are net of other land uses.
It appears that the applicant’s calculations are incorrect.

This should read
“This equates to a gross area of 113 square metres per dwelling (13,990m² divided by 124)”.
An average site area of 113m² for the whole development can in no way be considered to be ‘medium density’. It is clearly high density.
Additionally

This is incorrect as the applicant has calculated the dwellings per hectare by adding the 30% allowed for other land uses instead of subtracting to get the net site area.
The correct calculation therefore should be: -
10,000m² / (13,990m² - 30%) x 124 dwellings = 126.6 dwellings per hectare.
On this basis the proposal clearly fails to achieve a net residential density that satisfies the medium density intent of PO 1.1.
SPRA has considered the proposal in other ways: -
Ignoring the 2106m² area of the Residential Flat Building on lot 47, as this is a stand-alone element of the proposal, the total site area of allotments 1 to 46 is 8090m².
This gives a net residential density of 56.9 du/ha or an average site area of 176m². This is at the higher end of the medium density range.
If the larger, low-density, lots 8, 9 & 35 (total 1527m²) are taken out of the calculation, then the remaining smaller 43 allotments have a net residential density of 65.5 du/ha and an average site area of only 153m². This is at the top end of the medium density range.
DPF 2.1 specifies the following: -
Allotments/sites for residential purposes accord with the following:
(a) site areas (or allotment areas in the case of land division) are not less than the following:
Minimum site area for a detached dwelling is 330 sqm; semi-detached dwelling is 300 sqm.
and
(b) site frontages (or allotment frontages in the case of land division) are not less than:
Minimum frontage for a detached dwelling is 9m; semi-detached dwelling is 8m;
All of the 43 smaller allotments fail to meet the requirements of DPF 2.1, being between 73m² to 255m². Most also fail the 8m or 9m frontage requirements being between 4.5m to 8.4m.
Reference: Aspen Planning Report (APR) Page 21 has the following statement: -

SPRA contends that the use of the earlier noted incorrect equation results in the wrong figures.
Reference: Aspen Planning Report (APR) page 21

The proposed shop / café at the rear of the Residential Flat Building has a gross leasable area, including the outdoor terrace, of 251m². This is 250% greater than the area permitted in DPF 1.2.
Reference: Aspen Planning Report (APR) page 22
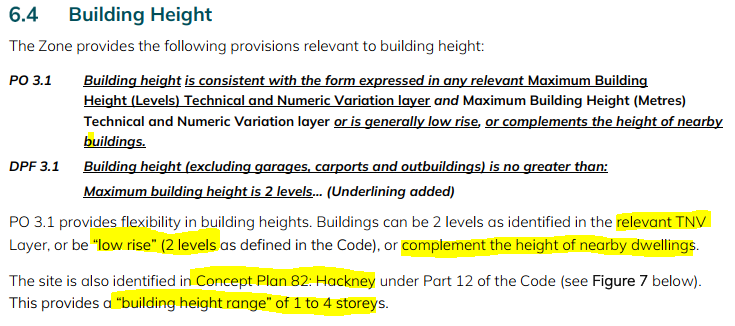
The Code provisions for the site include four options relating to the building height.
- A TVN maximum of 2 levels should apply to the Residential Flat Building. This should be the height of the development.
- Low Rise as defined by the Code is two levels.
- The application proposes that the building can “complement the height of nearby buildings”, specifically the Botaniq development.
The 6 level Botaniq development nearby should not be used as a precedent for the proposed Residential Flat Building for the following reasons: -- The Housing Diversity Neighbourhood Zone has a Maxinum Building Height TVN of 2 levels and therefore does not satisfy DPF 3.1 of the Zone.
- The Botaniq development site is zoned Urban Corridor (Boulevard) which encourages a greater height and density.
- The Botaniq was approved by the Development Assessment Commission in 2021, and not by the NPSP CAP or the earlier DAP, and under different planning rules.
- The DAC took other factors into account when allowing 6 levels.
- The Botanic current UC(B) zoning has a 4 level /15 metre height TVN.
- The UC(B) TVN has an interface envelope of 30 degrees measured at 3m above natural ground at the boundary. The effect of a similar TVN on this site is illustrated in Appendix A, with 6 storeys only being achieved in the back third of the building.
- The Botaniq six level building is in the centre of the site, some 20 metres distance from the surrounding Richmond Street, Hatswell Street and Hackney Road. This proposal has the higher component only 10.5m from Richmond Street
- The closest corner of the 6 level Botaniq is some 80 metres from the closest corner of the proposed Residential Flat Building.
- Concept Plan 82 Hackney has some bearing on this proposal insomuch as it gives a Building Height Range of 1 to 4 storeys.
Maximum building height for 24-46 Richmond Street, Hackney is 4 storeys, except dwellings fronting Richmond Street, which should not exceed 1 storey and dwellings fronting Twelftree and Old Mill Reserves, which should not exceed 2 storeys.
This range is clearly designed to have the higher buildings in the centre of the site and towards the River Torrens frontage.The Residential Flat Building has its stated frontage to Richmond Street and so should only be one storey. Alternatively, if it is to be considered as fronting Old Mill Reserve then it can only be up to two storeys. In either case the Concept Plan does not envisage six stories.
Reference: Aspen Planning Report (APR) page 28
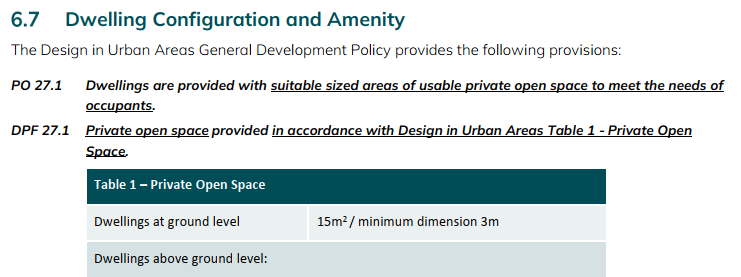

The ground floor dwellings of the Residential Flat Building do not satisfy DPF 27.1 as they have only an 8m² balcony rather than 15m² of open space.
While the upper floor Studio Apartments appear to satisfy the Code, half of the one bedroom apartments have open space of less than the required 8m².
Reference: Aspen Planning Report (APR) page 30

The Association is very pleased that the two Local Heritage places will be retained on suitably sized allotments, and that the work proposed in this application only involves the removal of the non-contributory additions.
Reference: Aspen Planning Report (APR) pages 34-35

SPRA supports the aims of the concept plan.
In Particular: -
- The development height objectives.
- Pedestrian/Cycle Path to link with the existing River Torrens Linear Park Pedestrian/Cycle Path.
- Future pedestrian links.
- Vehicle access points.
Reference: Aspen Planning Report (APR) page 35

The proposed development will generate significant additional traffic movements. The Lot 47 development proposes 44 (inadequate) car parks, and together with vehicles from the 46 subdivided allotments at least 100 vehicles will need to enter and exit the narrow and already congested Richmond Street and then proceed onto the State maintained Hackney Road.
Reference: Aspen Planning Report (APR) page 36 - 37




The Residential Flat Building contains 78 dwellings and therefore there should be at least 104 parking spaces (1.33/ dwelling). The development proposes only about one third of the requirement.
The Residential Flat Building is, in part, to be available for tourist accommodation and other short-term rentals in an Airbnb fashion. The Code calls for one space per unit for this activity. The proposed spaces for this is inadequate.
The shop has a gross area of 251m2 and so should provide about 14 spaces for patrons. There are only three dedicated spaces for the shop.
The parking provision for the Residential Flat Building and the shop is clearly insufficient.
Reference: Aspen Planning Report (APR) page 40
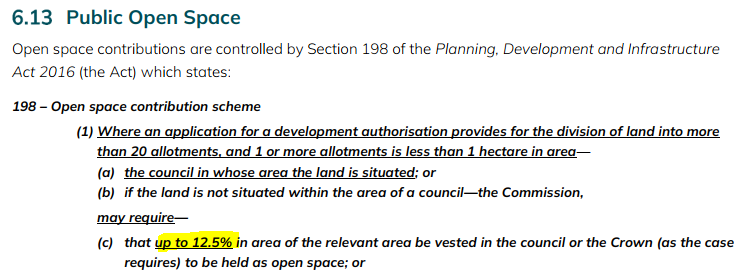
The development plans show three areas as reserves.
Reserve 500 - 154m² Reserve 600 - 478m² Reserve 700 - 131m²
These three areas have a total area of 763m², which is only 5.45% of the total site area, well under the 12.5% desired by the Act.
Even allowing for the adjacent public reserves this is a meagre contribution.
Reserve 500
It should be noted that the site survey shows this reserve to be 154m², however the APR (page 41) says incorrectly that it is 279m²
A reserve area of 154m² is less that most front gardens of detached dwellings in the area.
The planning report says that –
This reserve is to be developed as an urban forest as detailed in Landskap’s Richmond St. Masterplan. The urban forest will be established with large canopy trees and dense understory that require minimal maintenance.
The applicant must have a sense of humour, as there is no way that 154m² could be construed as being capable of being an ‘urban forest’!
Reserve 600
This strip of land extending from the top of the riverbank to the centreline of the river is an anomaly.
Historically the titles of land that backed onto the river extended to the centreline of the river. In about the 1980s the area from the top of the riverbank to the river centreline in these titles were transferred to the State Government. In 1985 the then owner of the Adelaide Caravan Park transferred all of the river front titles, with the exception of this portion of his land which he retained in order to preserve access rights to river water for irrigating the park. Refer to Certificates of Titles 1335/133, 4035/891 & 4255/290.
To include this section of land as part of the public open space is a little ridiculous as it is mostly inaccessible having a 45-degree slope down the bank to the river and then into the river itself.
Street Naming
While not forming a part of this DA, SPRA would like to suggest that the new Eastern public road proposed be named Bruton Street, this being name of the original road that now forms the entrance to the Adelaide Caravan Park, and that the Western road be named Park Street which was the historic name for this portion of Richmond Street.
Summary
The St Peters Residents Association does not support this development application in its current form and requests that it be refused.
There are a number of significant areas where the application fails to satisfy the relevant Planning & Design Code policies including, but not limited to: -
- The proposed development is clearly high density and not medium density as anticipated in the Zone provisions.
- The sizes and dimensions of the majority of the proposed allotments fail to meet the Zone provisions.
- The Residential Flat Building of 6 levels, and located in the proposed position, is not consistent with the land use anticipated in the Diversity Neighbourhood Zone.
- The use of the Botaniq development central building height as a precedent for the Residential Flat building is not supported.
- The area of the ground floor shop and café greatly exceeds the Zone provisions.
- The car parking proposed for the Residential Flat Building is grossly below the level anticipated for the Zone.
- The proposal will create additional congestion on the surrounding local streets and on Hackney Road
- The proposal is not compatible with the outcomes sought by Concept Plan 82 Hackney for the Adelaide Caravan Park site.
- The proposed Public Open Space proposed is neither functional nor adequate.
A representative of the St Peters Residents Association would like to speak to this submission when the Development Application is considered by the Council Assessment Panel.
